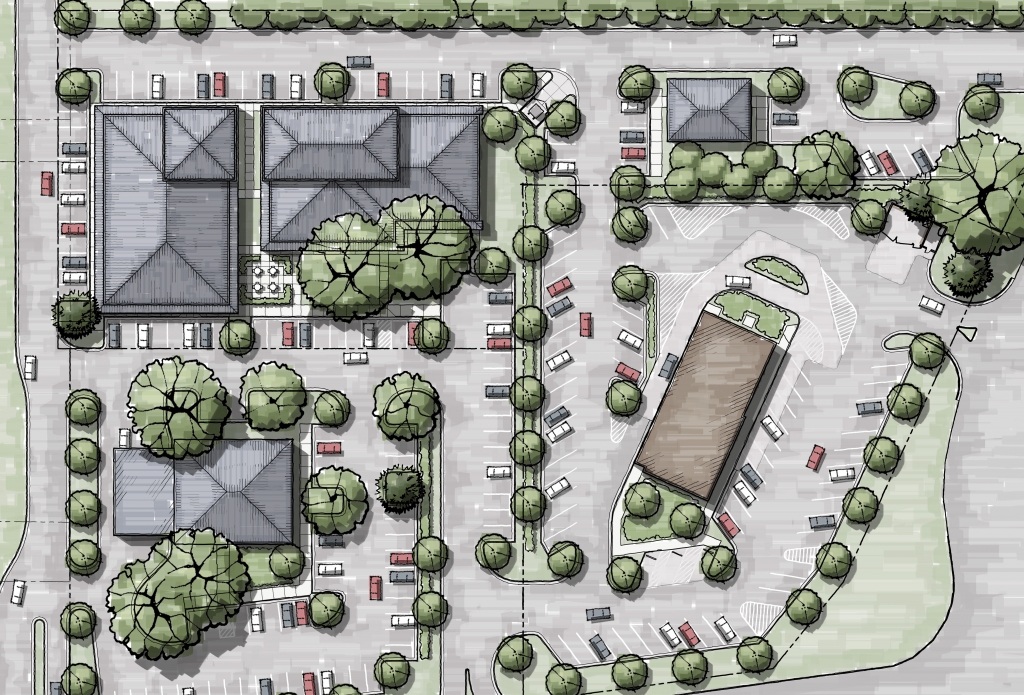| Whether it’s retail, office, restaurant, or even industrial space, Mihaly Land Design excels at creating exciting environments that attract customers and enhance the community. Our commercial projects vary in scale from a single doctor’s office to massive shopping complexes, and sometimes include residential components as well. We are always focused on giving our clients efficient, secure and beautiful places for doing business. Our firm has the skill and creativity to maximize the usage of space in a cost-effective way, while giving each project a unique character and identity throughout the site.We begin with initial concepts showing the best way to utilize a site with the client’s input. Then we determine the size and placement of buildings and other site features such as public spaces and focal points, parking and pedestrian access. This is followed by detailed site plans and renderings that sell the project and obtain the necessary regulatory approvals. We often work hand in hand with civil engineers, architects, and city planners throughout the process. In doing so, we create business centers that are thoughtfully planned, accessible, sometimes unconventional yet sensible, and respectful of the local flavor of the community. |  |
